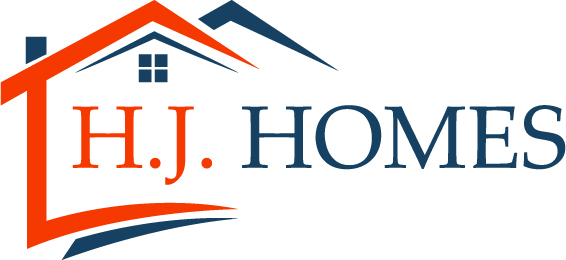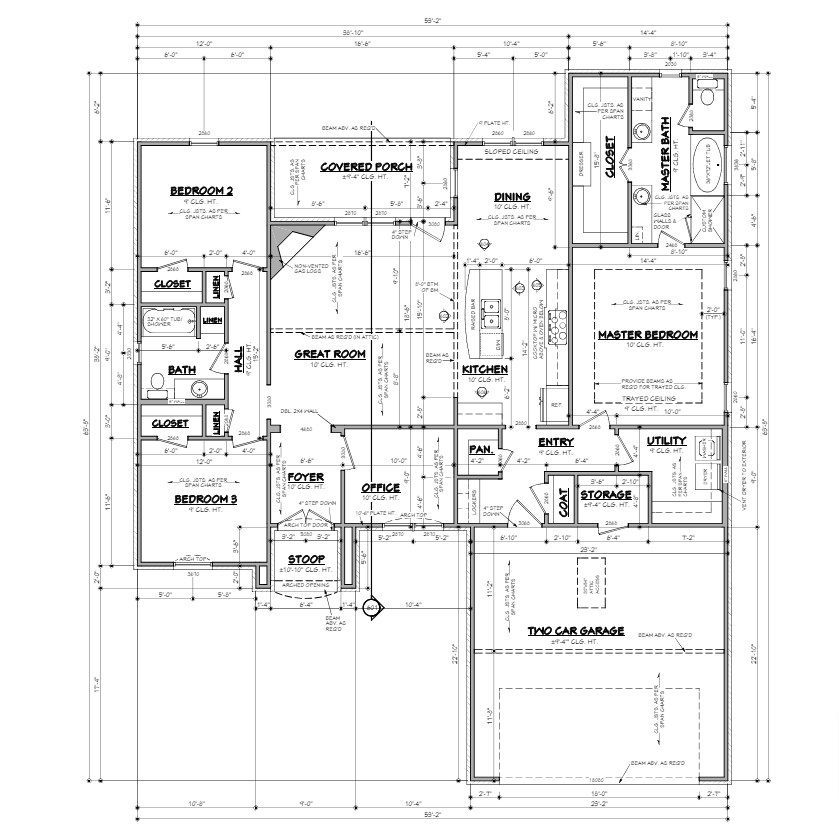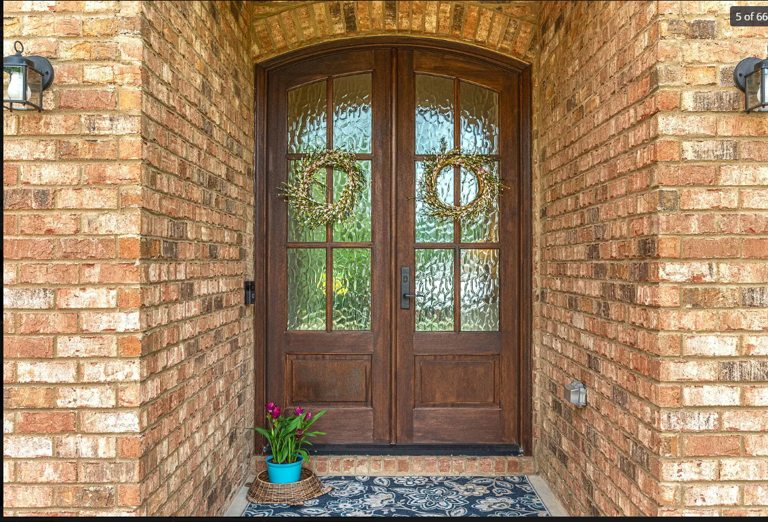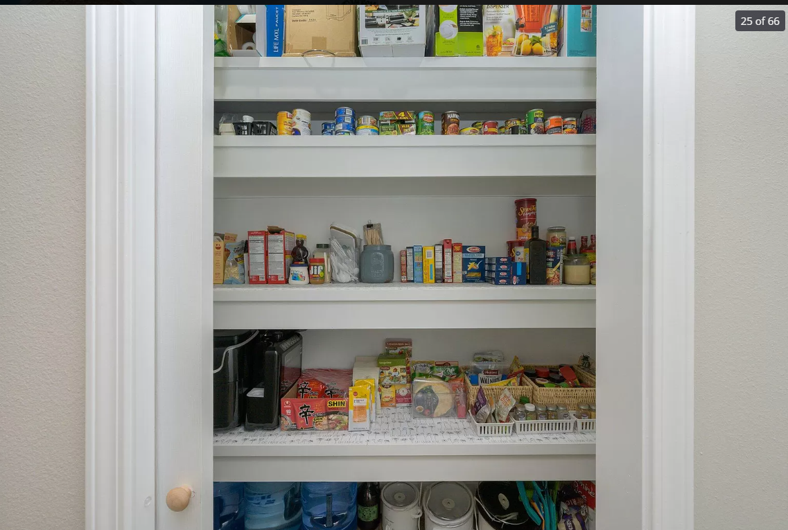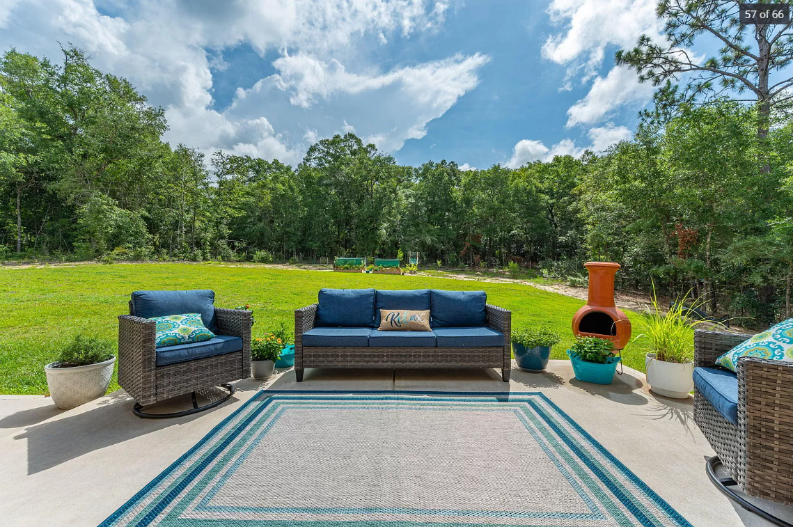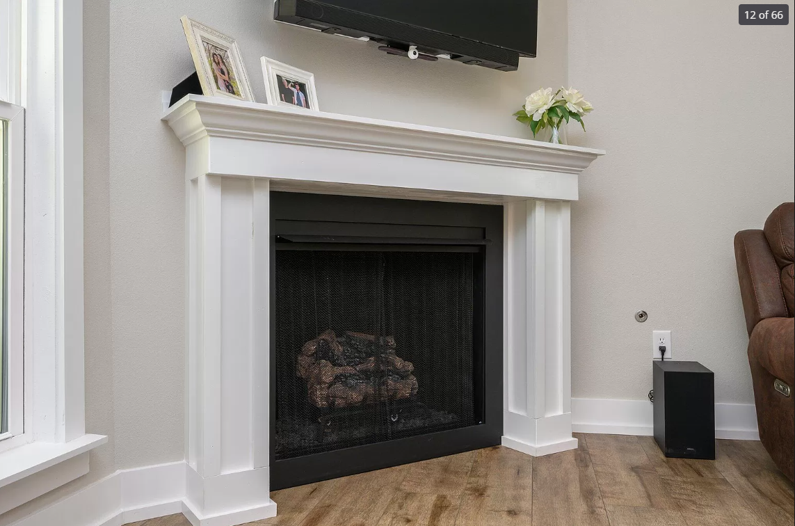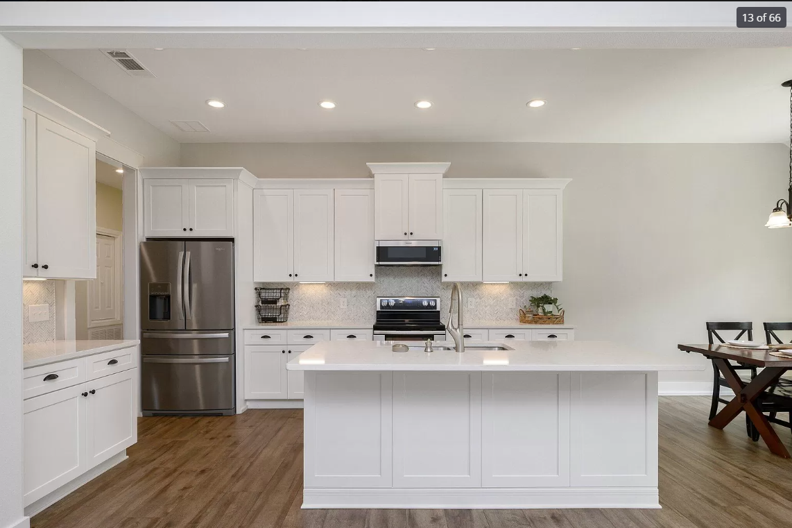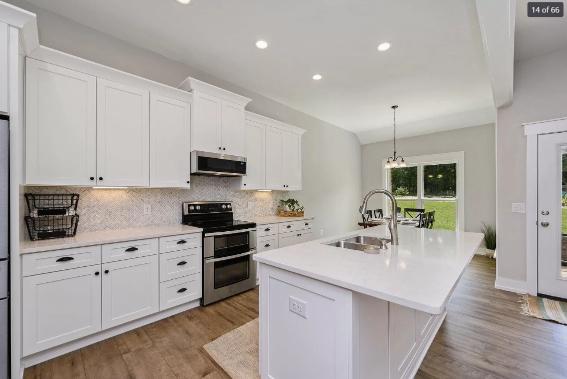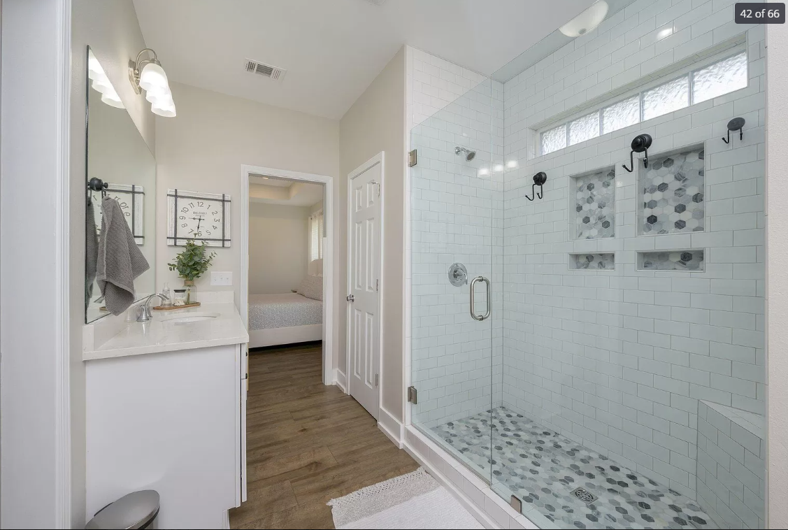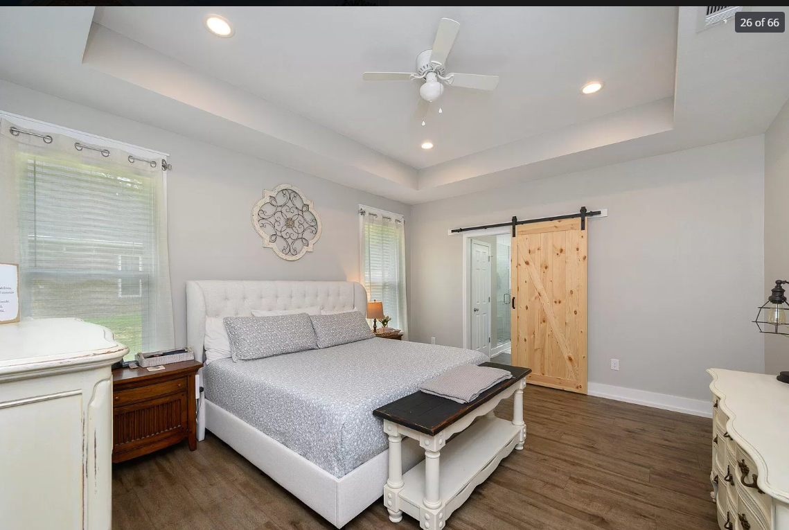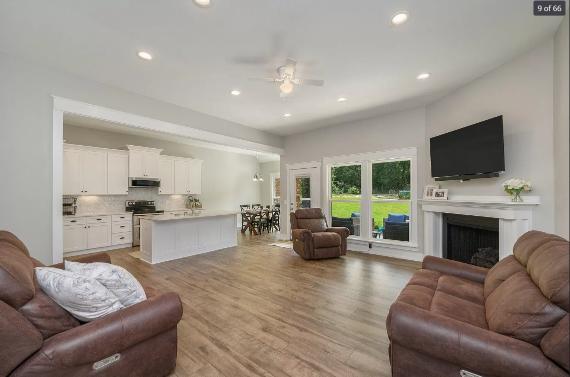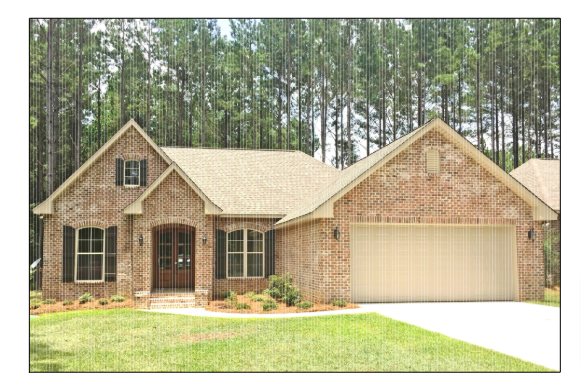
Holley Lake Plan
Brick Home with 1826 sq ft home 3 bedroom 2 bath split floor plan. Large walk in closet in 3rd bedroom. Master bedroom with boxed ceiling, on-suite and large walk-in closet. Office right off foyer. 2 car garage with storage. Enter from garage thru Mudroom, and Pantry to the Open concept Kitchen, Dining and Greatroom. Great Room boasts boxed ceiling and fireplace with windows overlooking covered porch.
