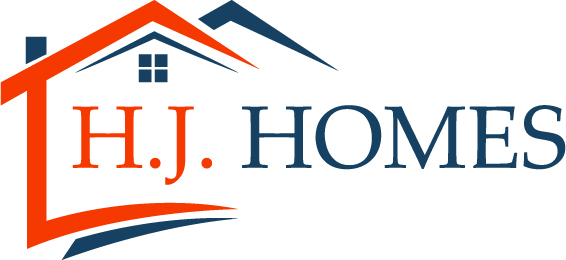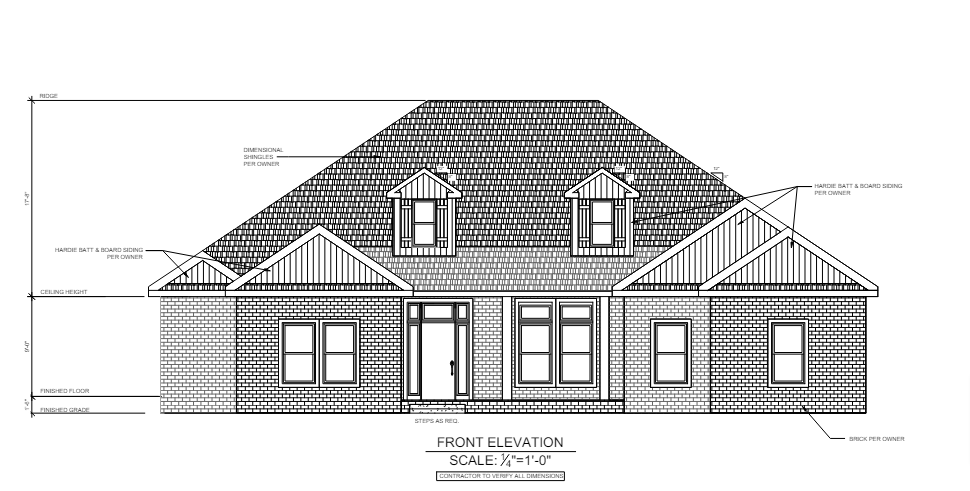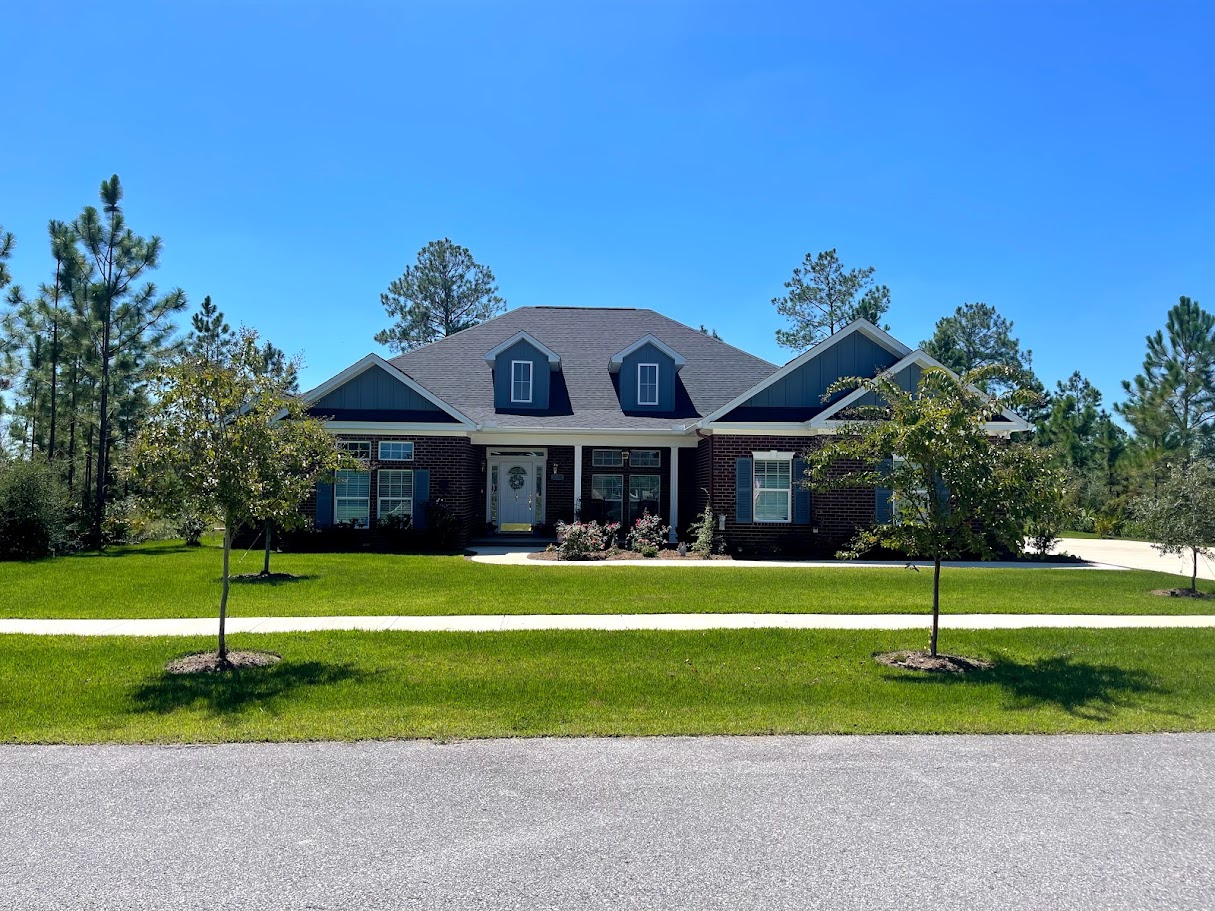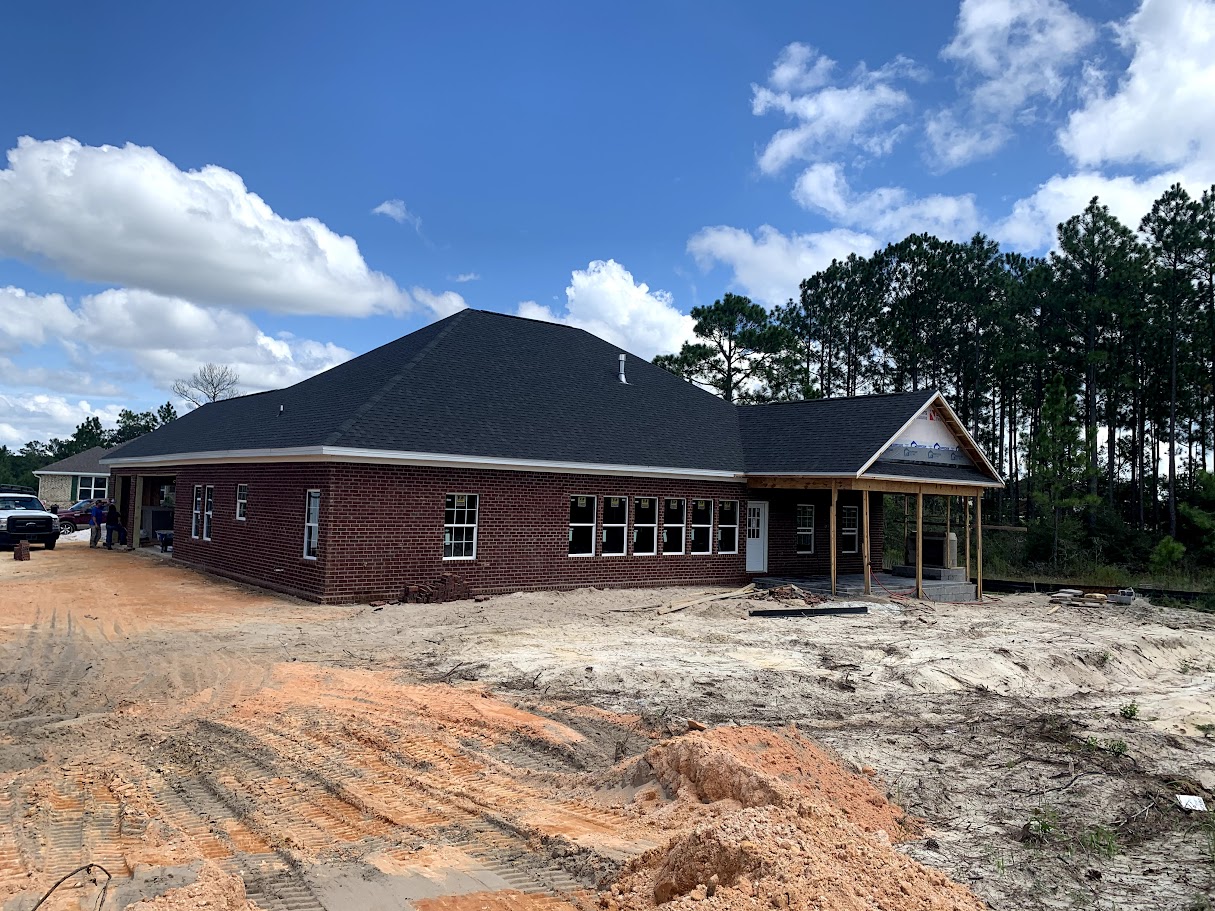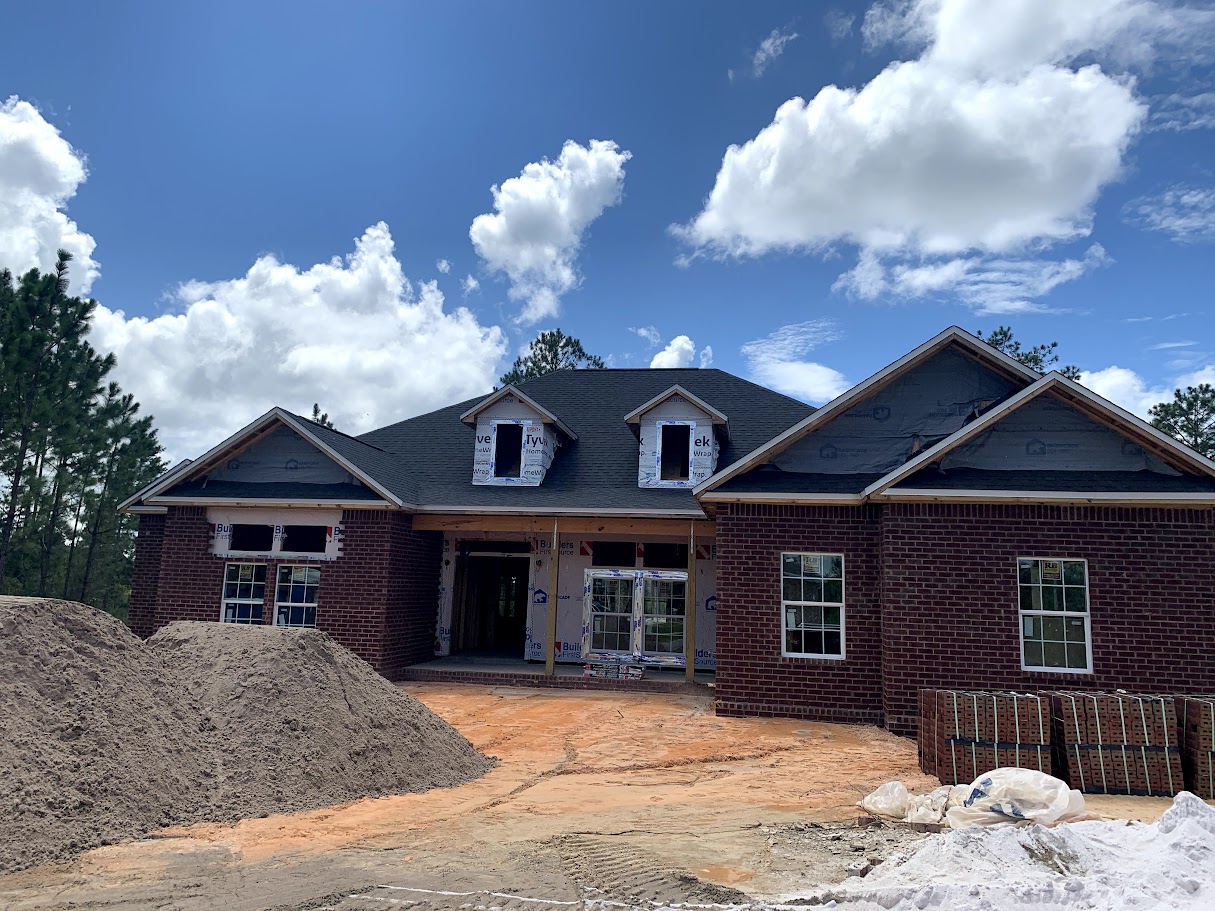The Dunes
One of our larger homes with 2840 sq ft of living space with a total of 3855 under roof. 3BR, 2Ba split floor plan with 3 car garage. Study or Guest Bedroom with large walk-in closet. Hall bath and laundry. Large kitchen with loads of cabinets and center island opens to great room and breakfast room. Dining room has vaulted ceiling. Master BR with on-suite and huge walk thru closet and tray ceiling. Master bath has large oval tub and shower, 2 vanity sinks and enclosed commode area. Nice large greatroom with ventless gas fireplace, vaulted ceiling. Additional fireplace on patio. Sunroom with lots of windows.
