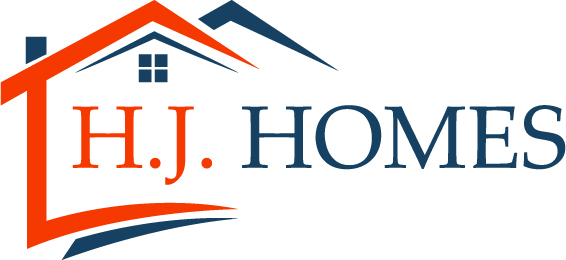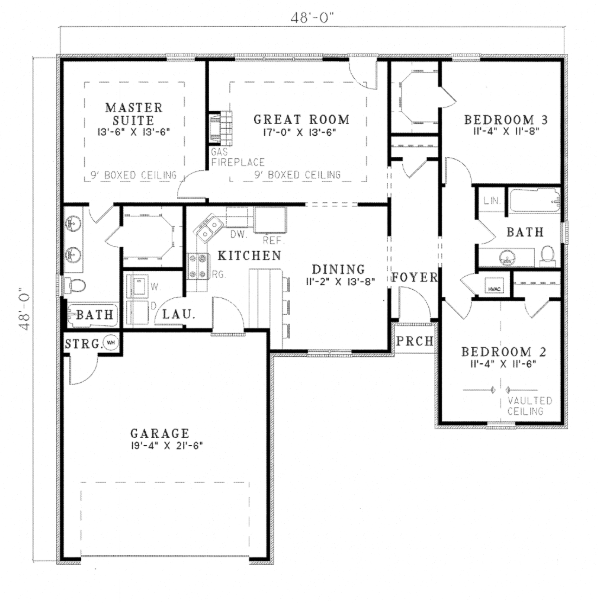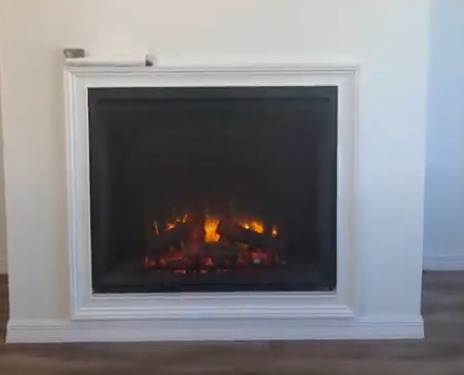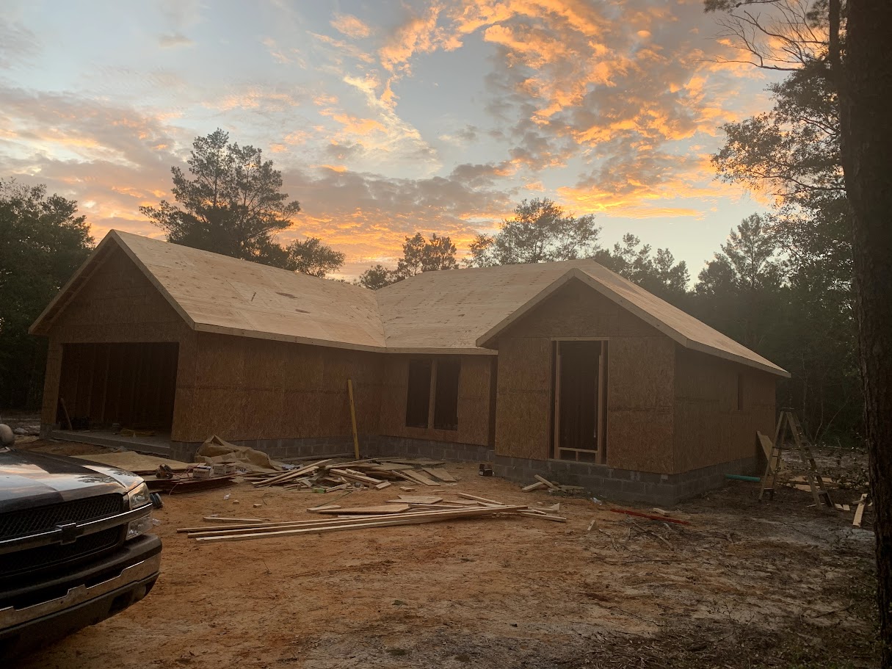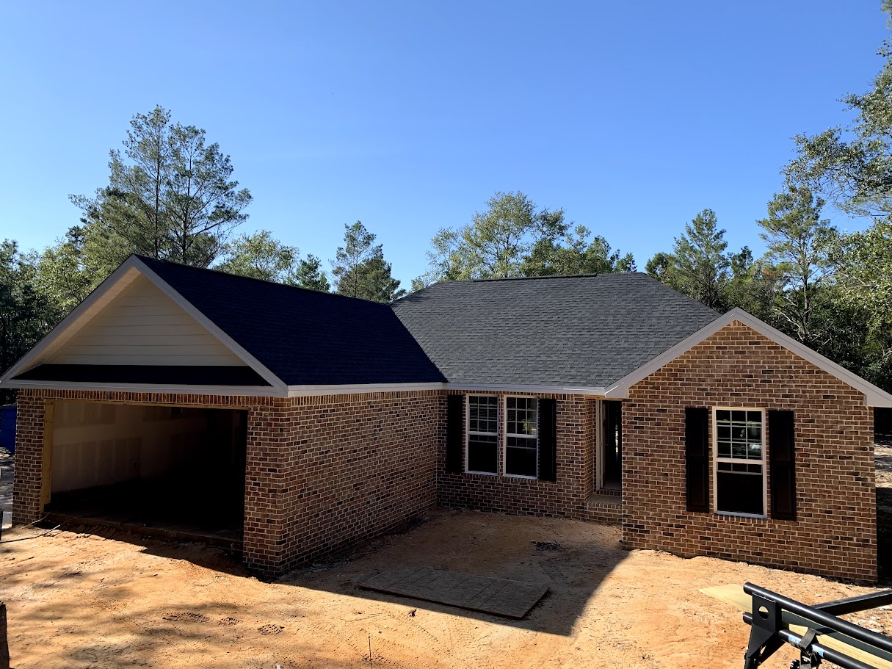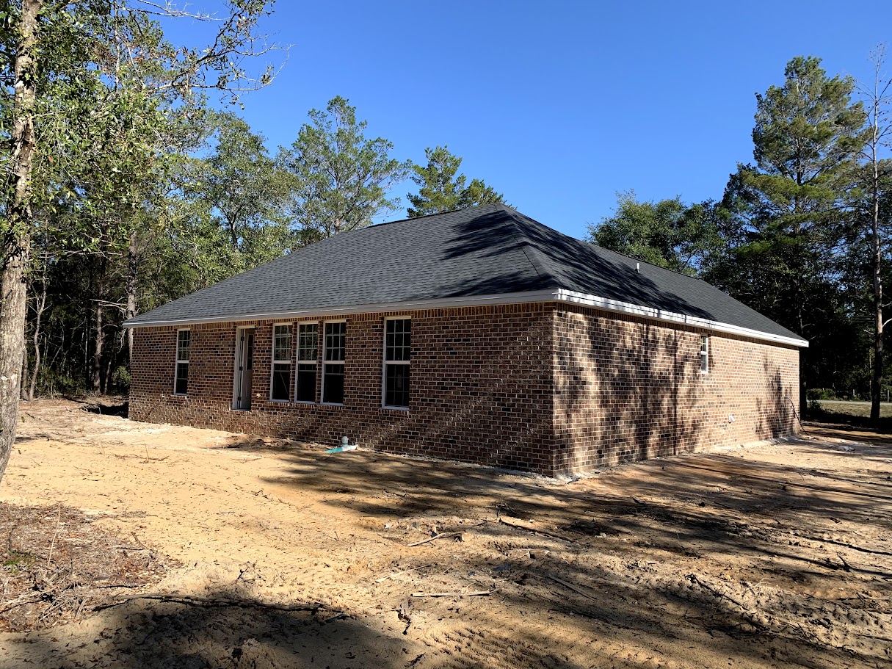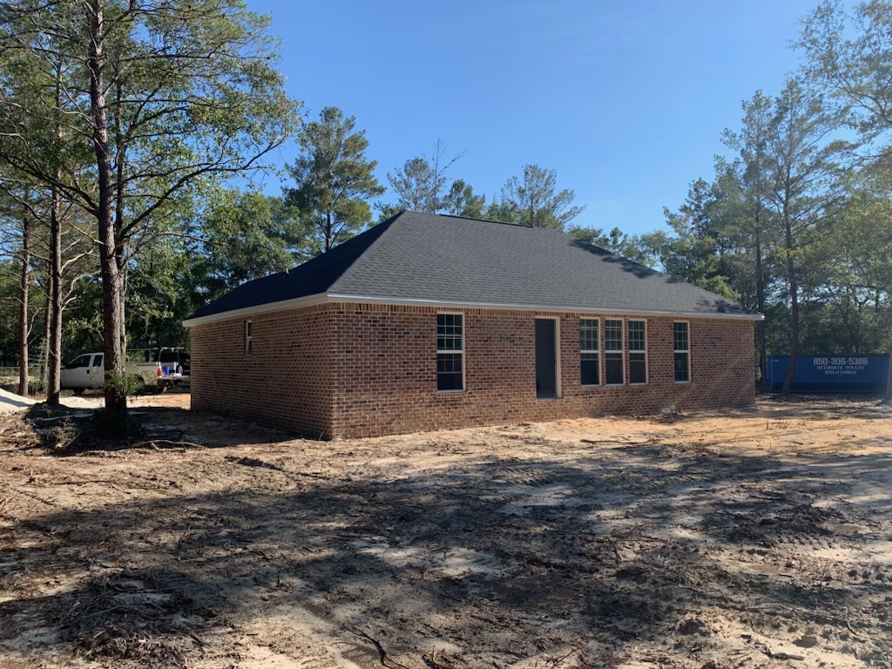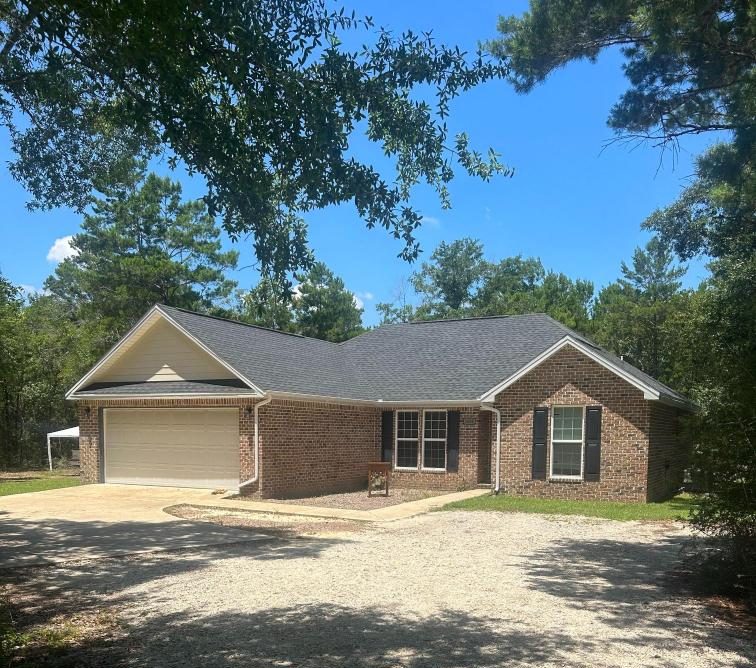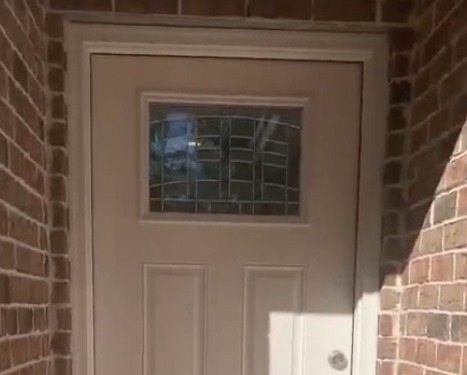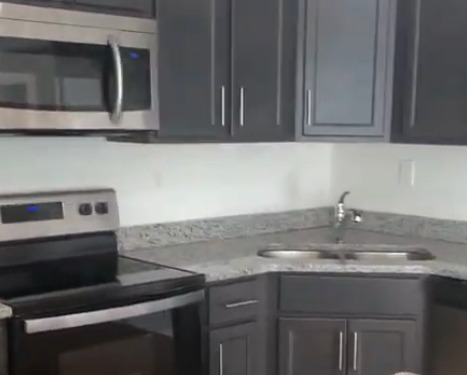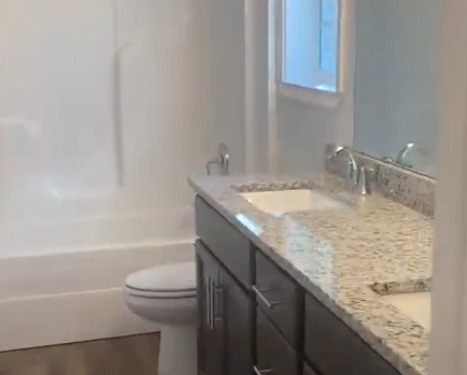
The Harmony
1381 sq ft home 3 bedroom 2 bath split floor plan. Large walk in closet in 3rd bedroom. Open Kitchen and Dining with breakfast bar. Great Room with 9′ boxed ceiling and fireplace. Master bedroom with 9′ boxed ceiling, on-suite and large walk-in closet . Bedroom 3 has large walk-in closet. Total under roof 1831 sq. ft.
